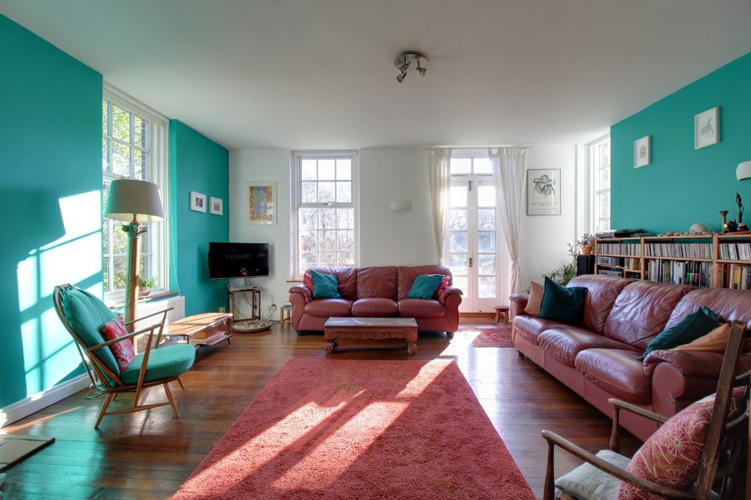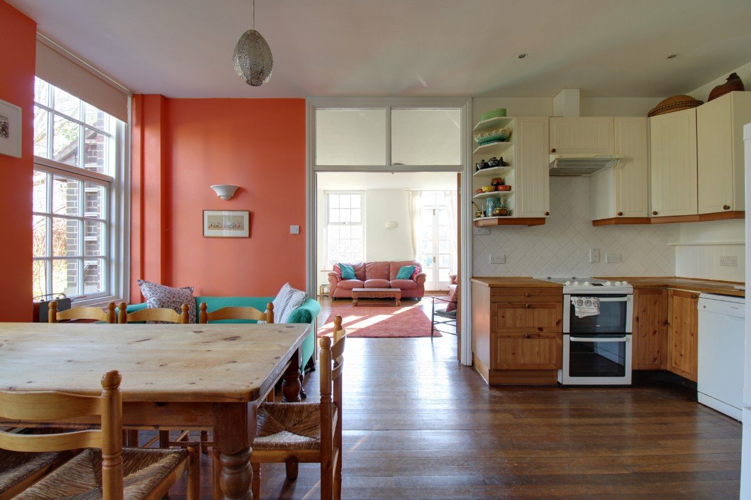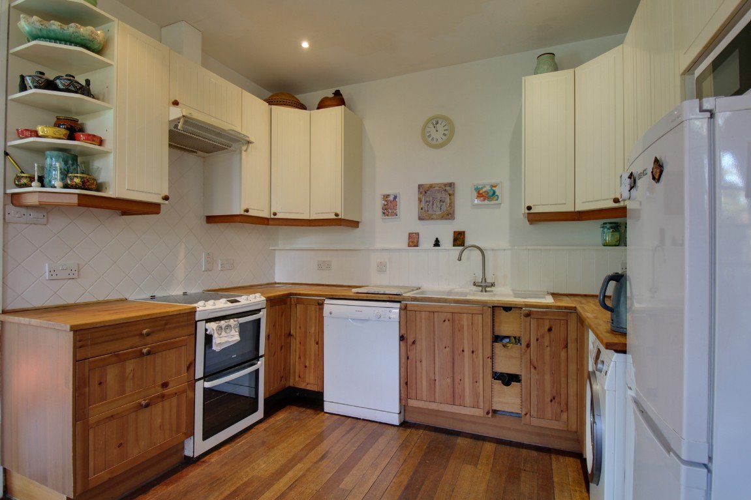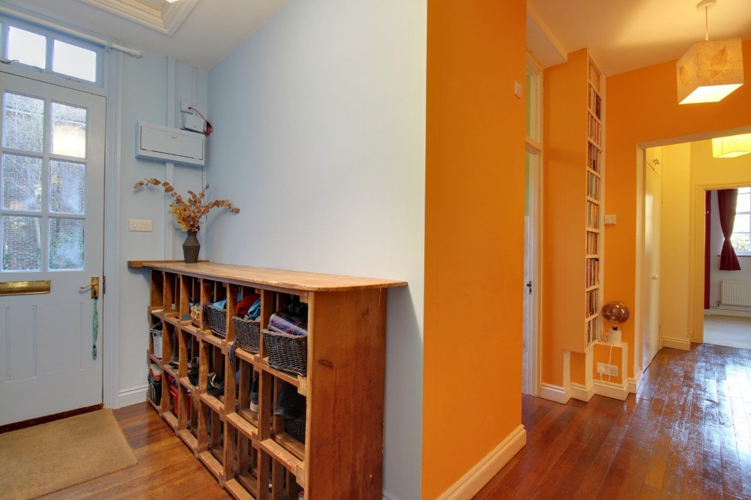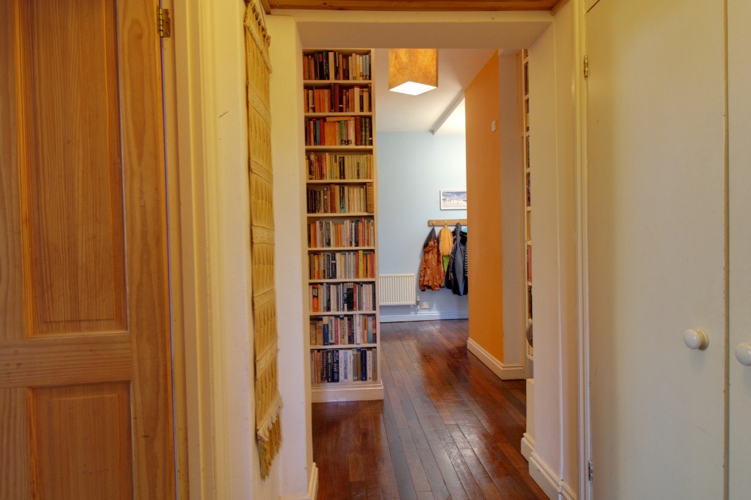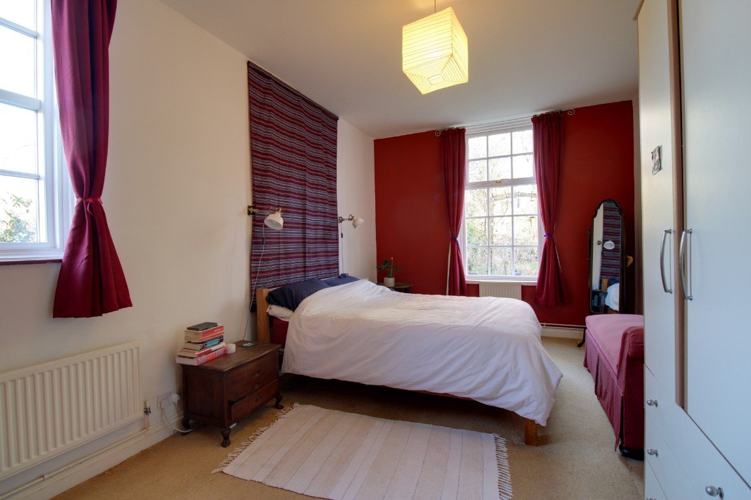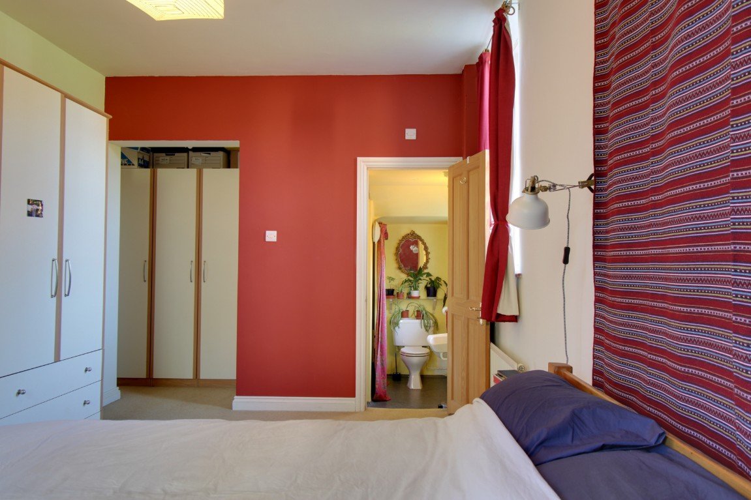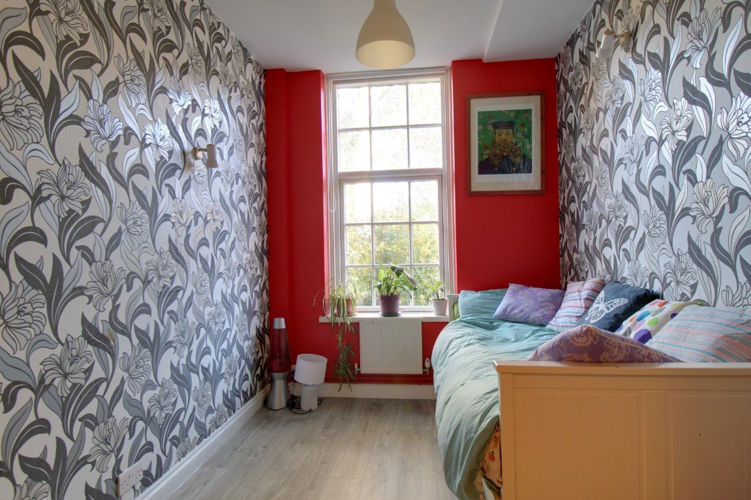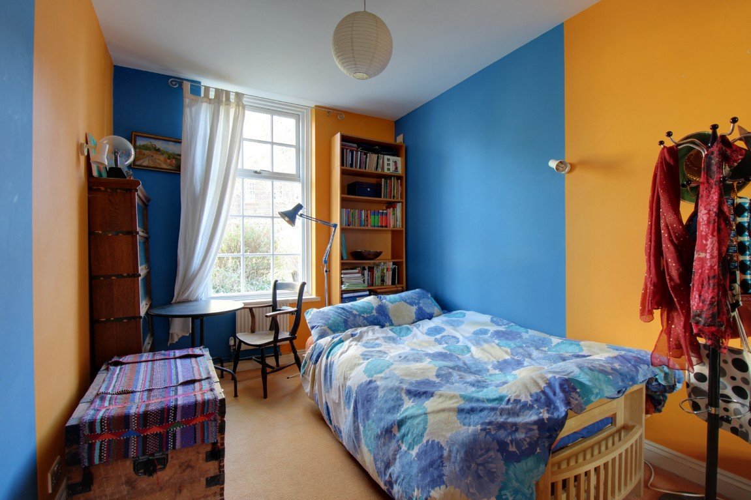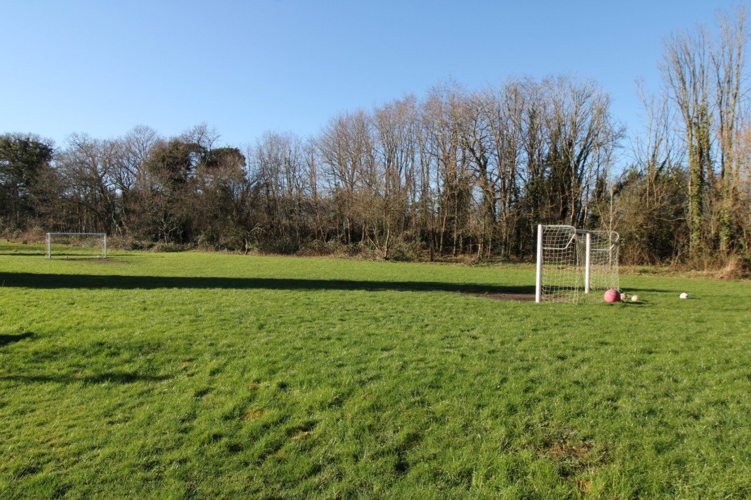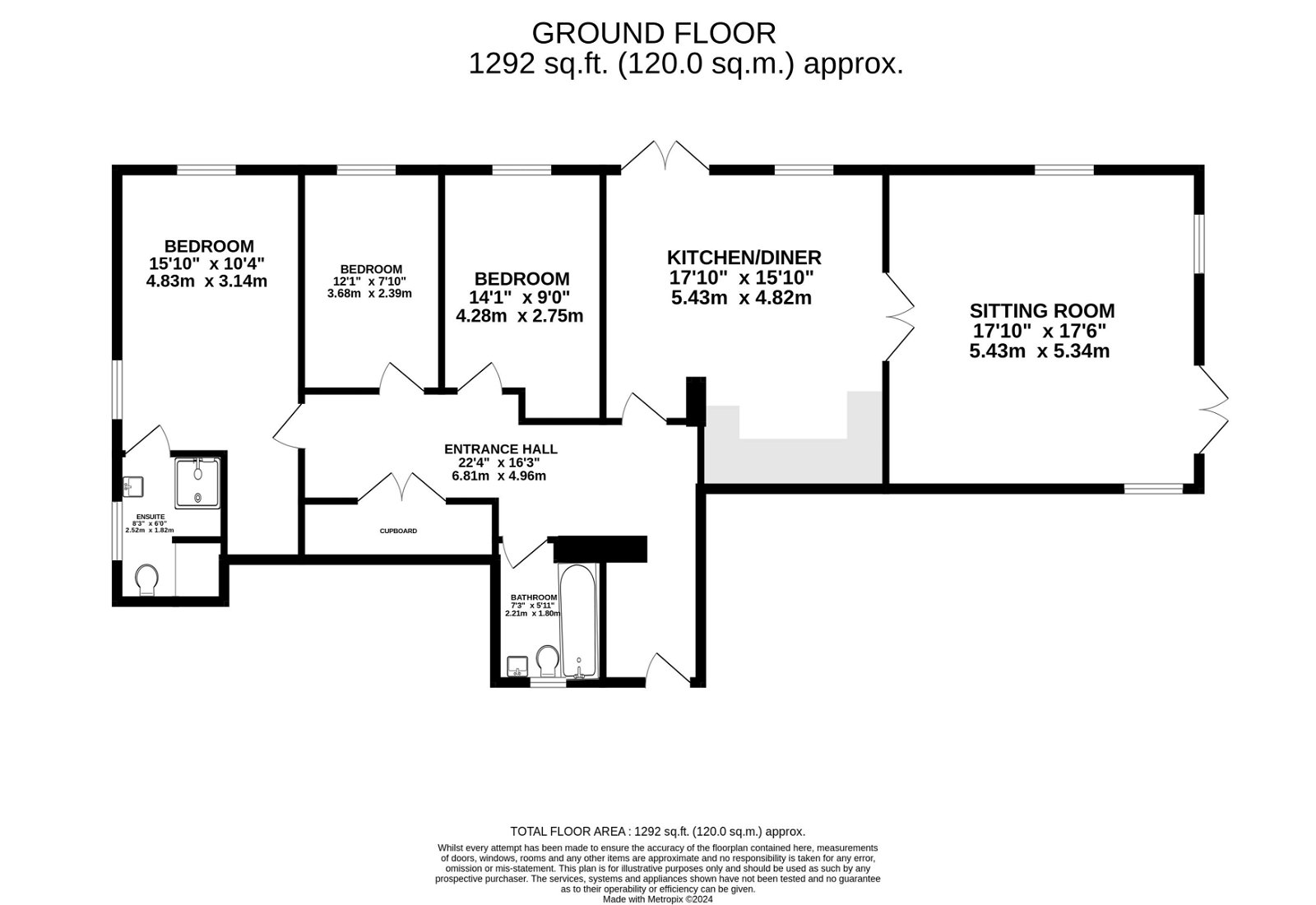Laughton Lodge, Laughton, Lewes, BN8
Offers Over
£700,000
Property Composition
- Maisonette
- 3 Bedrooms
- 2 Bathrooms
- 2 Reception Rooms
Property Features
- BORE HOLE WATER SUPPLY
- COMMUNAL FACILITIES
- CO-HOUSING COMMUNITY
- COUNTRYSIDE LIFESTYLE
- SINGLE STOREY ACCOMMODATION
- OPEN PLAN KITCHEN / DINER
- EN-SUITE MASTER BEDROOM
- BUILT IN BOOKSHELVES
- RECLAIMED HARDWOOD FLOOR
- VIEW THIS UNIQUE PROPERTY
Property Description
An extraordinary ground floor dwelling with abundant space, and high ceilings combining with tall windows creating an environment of light and airy atmosphere. Laughton Lodge development is a co-housing project consisting of 21 households and a range of communal facilities set in 23 acres of land.
The accommodation comprises the entire ground floor wing of one of the Lodge’s robustly constructed 1930s ‘villas’. Tall elegant mock Georgian windows create a sense of light and with high ceilings make for a wonderful space.
The house is entered from a brick paved courtyard surrounded by mature flowering shrubs, where there is space for communal gathering.
A spacious L-shaped entrance hall leads to a spacious kitchen/diner with fitted units and appliance spaces. There are French doors leading to a patio which traps the easterly morning sun.
From the kitchen linked by glass panelled double doors is a stunning living room with triple aspect views; of the surrounding park style grounds. This large flexible room serves as perfect space for entertaining both your family and friends, a cosy yet large area with a wood burner. French doors open onto a south facing patio and communal lawn edged by fruit trees.
Walking back through the hallway and corridor, which has ample built-in bookshelves, leads to the bedrooms and bathroom.
The bathroom contains a double ended bath with central taps, there is a large airing cupboard for linen and other storage.
A stunning noteworthy feature present through the kitchen diner, living room, hallway and bathroom is the unique hardwood flooring carefully reclaimed and restored from the original buildings of Laughton Lodge.
The largest Bedroom has a double aspect; one side to a small patio. It includes an alcove which ca be used as a study area or large walk-in cupboard and has adjoining ensuite with toilet and shower. The ensuite includes an understairs storage cupboard.
The property has been fitted with high quality double glazed Rationel windows throughout, keeping the house both warm and quiet.
Its central heating is powered by a community run district heating woodchip boiler, renewed in 2023. The house zones heating to two areas with the main living areas controlled by Google Nest. There is a dedicated leased internet line to the site giving 1gb up/down per house at below the costs of conventional broadband.
Laughton Lodge is a co-housing project, set in 23 acres of beautiful countryside in East Sussex. In 1998 a group jointly purchased an old hospital site and converted it into 22 homes of differing shapes and sizes to suit individual family needs. Known as The Community Project Ltd, which owns the Freehold including a small number of other buildings on the site providing communal facilities. All leaseholders become directors of the freehold company. There are office spaces, guest rooms and events spaces, which are all available for residents and the wider public alike, generating income and opportunity.
Shared facilities include a private bore hole with natural water supply, a district heating system and a 60kw solar array which helps reduce electricity bills.


_1706099940796.jpg-big.jpg)
